- Prix
- 737 000 €
- Ref 5013

* : Les informations recueillies sur ce formulaire sont enregistrées dans un fichier informatisé par La Boite Immo agissant comme Sous-traitant du traitement pour la gestion de la clientèle/prospects de l'Agence / du Réseau qui reste Responsable du Traitement de vos Données personnelles.
La base légale du traitement repose sur l’intérêt légitime de l'Agence / du Réseau.
Elles sont conservées jusqu'à demande de suppression et sont destinées à l'Agence / au Réseau.
Conformément à la loi « informatique et libertés », vous pouvez exercer votre droit d'accès aux données vous concernant et les faire rectifier en contactant l'Agence / le Réseau.
Si vous estimez, après avoir contacté l'Agence / le Réseau, que vos droits « Informatique et Libertés » ne sont pas respectés, vous pouvez adresser une réclamation à la CNIL.
Nous vous informons de l’existence de la liste d'opposition au démarchage téléphonique « Bloctel », sur laquelle vous pouvez vous inscrire ici : https://www.bloctel.gouv.fr
Dans le cadre de la protection des Données personnelles, nous vous invitons à ne pas inscrire de Données sensibles dans le champ de saisie libre
Ce site est protégé par reCAPTCHA, les Politiques de Confidentialité et les Conditions d'Utilisation de Google s'appliquent.

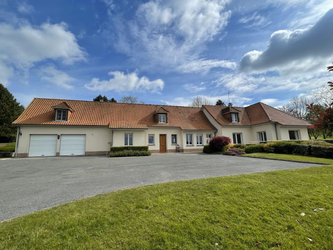
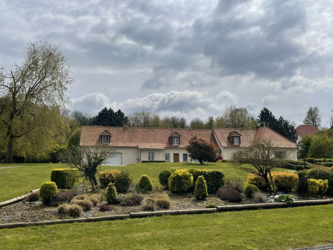
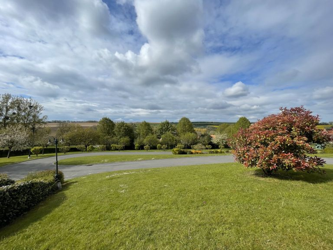
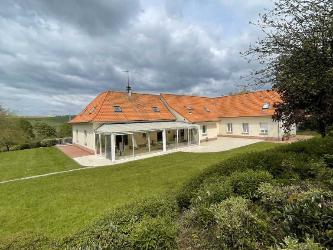
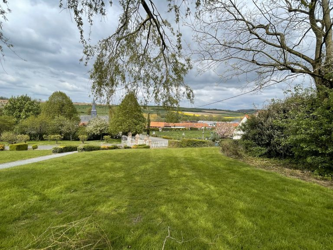
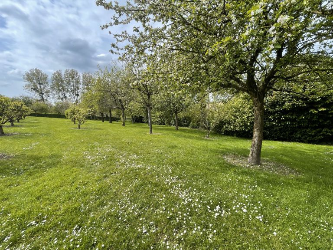
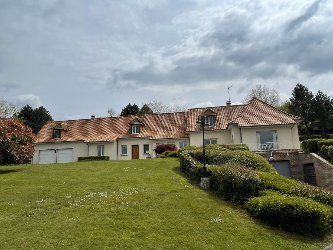
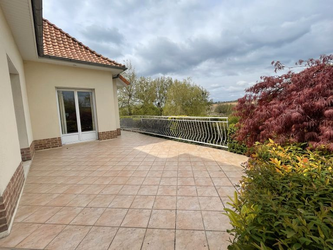
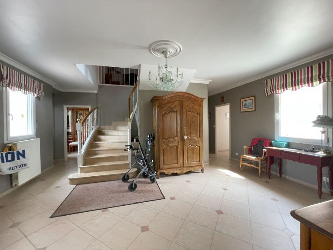
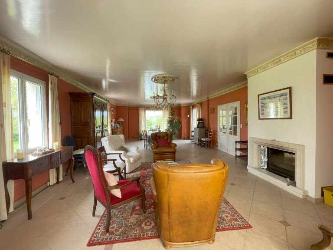
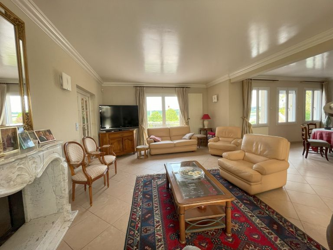
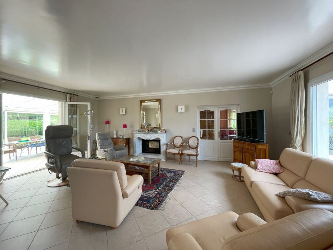
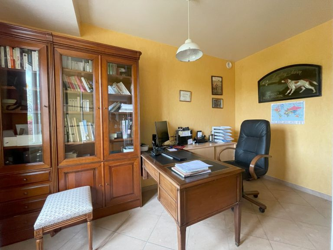
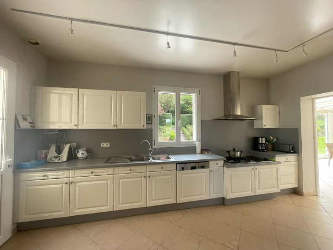
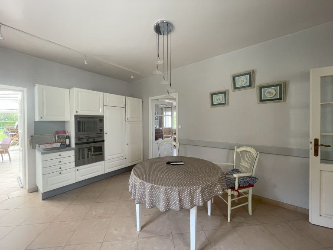
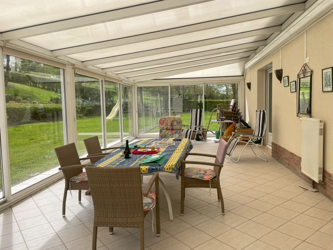
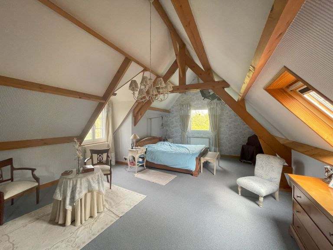
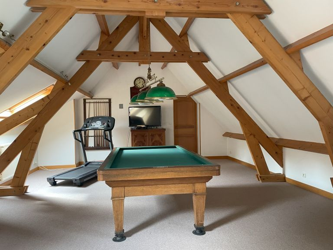
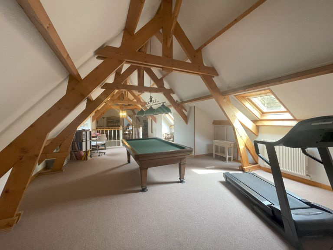
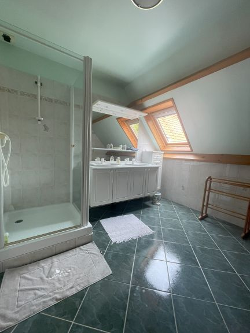
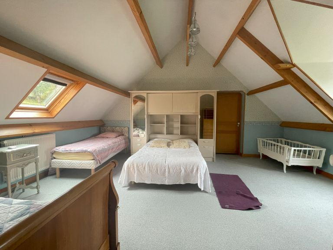
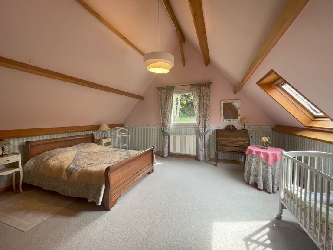
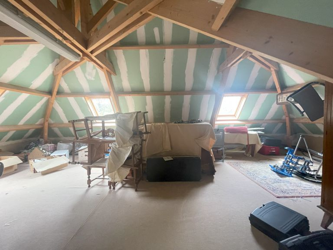
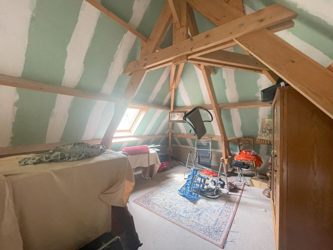
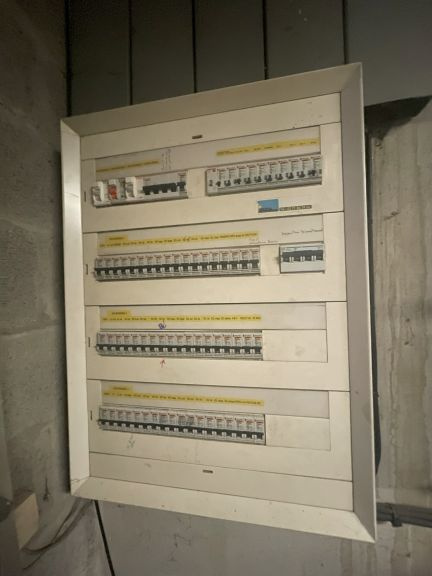
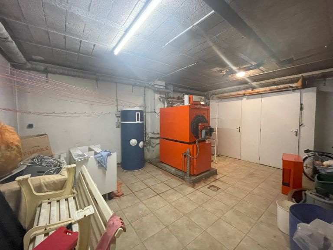
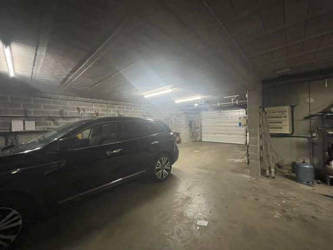
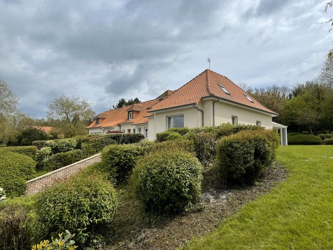
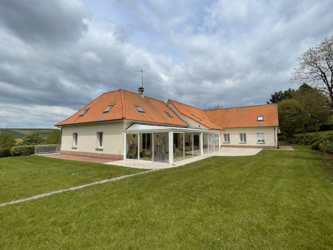
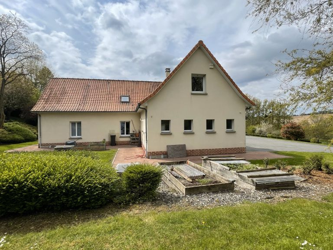
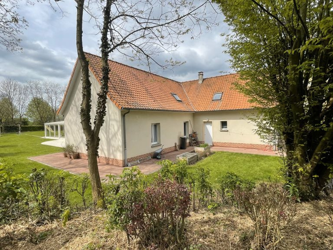
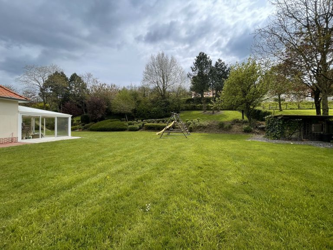
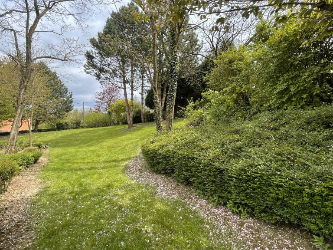
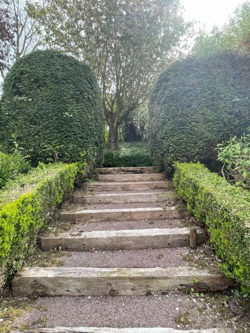
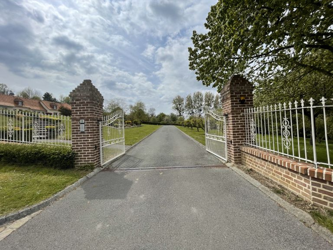
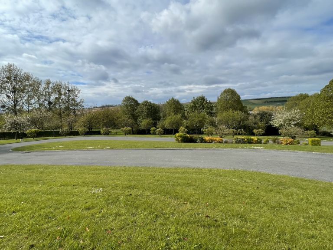
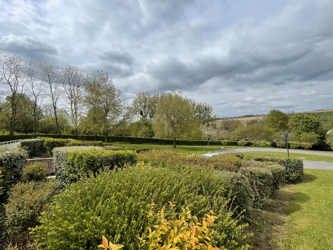
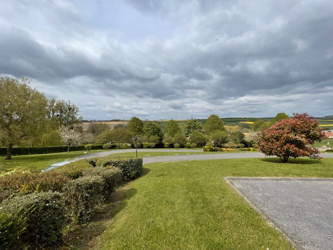
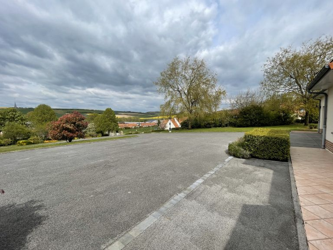
Réf 5013 : Magnifique villa d’architecte achevée en 1998, d’environ 450 m² habitable, dans un magnifique environnement, sur un terrain de 13 190 m², à 10 kms de Montreuil-sur-Mer et 25 kms du Touquet comprenant : Au rez-de-chaussée : Grand hall d’entrée, grand espace de vie d’environ 90 m² comprenant un séjour et 2 espaces salon avec une cheminée centrale (insert), grande salle-à-manger, cuisine aménagée et équipée (environ 20m²), arrière-cuisine, bureau, magnifique véranda de 45 m² qui est chauffée et équipée d'un store banne, lingerie, une chambre en suite avec sa salle de bains et wc indépendants, wc d'invités. A l'étage : Un grand palier de 60 m² servant de salle de billard, salon, deux grandes chambres (20 et 26 m²), une chambre en suite avec sa salle d'eau et ses toilettes, combles aménagés (35m²). Au sous-sol : chaufferie, atelier, Cellier, buanderie, cave, grand garage (6 voitures) 2ème garage attenant d’environ 40 m² pouvant accueillir 2 voitures supplémentaire, et arrière-garage de 32 m², le tout offrant un bel espace de rangement et de stockage. Magnifiques terrasses sur l’arrière et sur le devant avec une superbe vue sur le parc paysager et la vallée. Villa confortable accessible aux personnes à mobilité réduite, construite en 1997 sur un terrain clos et magnifiquement arboré de 13 190 m². Possibilité d’une grande piscine, sur l’arrière ou le coté de la maison. Elle est très spacieuse (environ 450m²) et dispose de grands garages attenants pouvant accueillir 8 véhicules dont 6 en sous-sol. Grand parking pouvant accueillir plus de 10 voitures. Aucuns travaux à prévoir. Toutes les menuiseries sont en PVC et double vitrage. Elle est chauffée par une pompe à chaleur, 2 inserts et une chaudière fioul Viessmann qui prend le relais en cas de besoin. Le DPE est en C 10 kms de Montreuil sur mer 25 kms du Touquet 20 kms d’Hesdin 45 kms de St omer
Code postal 62650
Surface habitable (m2) 450 m²
Surface terrain (m2) 1,32 ha
Chambres 4
Pièces 12
Niveaux 3
Salle de bains 1
Salle d'eau 2
Cuisine SEPAREE
Type de cuisine EQUIPEE
Mode de chauffage Géothermie, Fioul, Bois
Type de chauffage TRAD_TYPE_CHAUFF_AIR_EAU, Radiateur, Cheminée
Format de chauffage Central, Central, Individuel
Terrasse OUI
Garage(s) 8
Année de construction 1997
Prix de vente 737 000 €
Honoraires d'agence inclus
Taxe Foncière 2 328 €
Montant estimé des dépenses annuelles d'énergie de ce logement pour un usage standard est compris entre 3 565 € et 4 823 € . 2021 étant l'année de référence des prix de l'énergie utilisés pour établir cette estimation.
* : Les informations recueillies sur ce formulaire sont enregistrées dans un fichier informatisé par La Boite Immo agissant comme Sous-traitant du traitement pour la gestion de la clientèle/prospects de l'Agence / du Réseau qui reste Responsable du Traitement de vos Données personnelles.
La base légale du traitement repose sur l’intérêt légitime de l'Agence / du Réseau.
Elles sont conservées jusqu'à demande de suppression et sont destinées à l'Agence / au Réseau.
Conformément à la loi « informatique et libertés », vous pouvez exercer votre droit d'accès aux données vous concernant et les faire rectifier en contactant l'Agence / le Réseau.
Si vous estimez, après avoir contacté l'Agence / le Réseau, que vos droits « Informatique et Libertés » ne sont pas respectés, vous pouvez adresser une réclamation à la CNIL.
Nous vous informons de l’existence de la liste d'opposition au démarchage téléphonique « Bloctel », sur laquelle vous pouvez vous inscrire ici : https://www.bloctel.gouv.fr
Dans le cadre de la protection des Données personnelles, nous vous invitons à ne pas inscrire de Données sensibles dans le champ de saisie libre
Ce site est protégé par reCAPTCHA, les Politiques de Confidentialité et les Conditions d'Utilisation de Google s'appliquent.
Comme beaucoup, notre site utilise les cookies
On aimerait vous accompagner pendant votre visite. En poursuivant, vous acceptez l'utilisation des cookies par ce site, afin de vous proposer des contenus adaptés et réaliser des statistiques !
Paramétrer
Cookies fonctionnelsCes cookies sont indispensables à la navigation sur le site, pour vous garantir un fonctionnement optimal. Ils ne peuvent donc pas être désactivés.
Statistiques de visitesPour améliorer votre expérience, on a besoin de savoir ce qui vous intéresse !
Les données récoltées sont anonymisées.
Google Analytics
